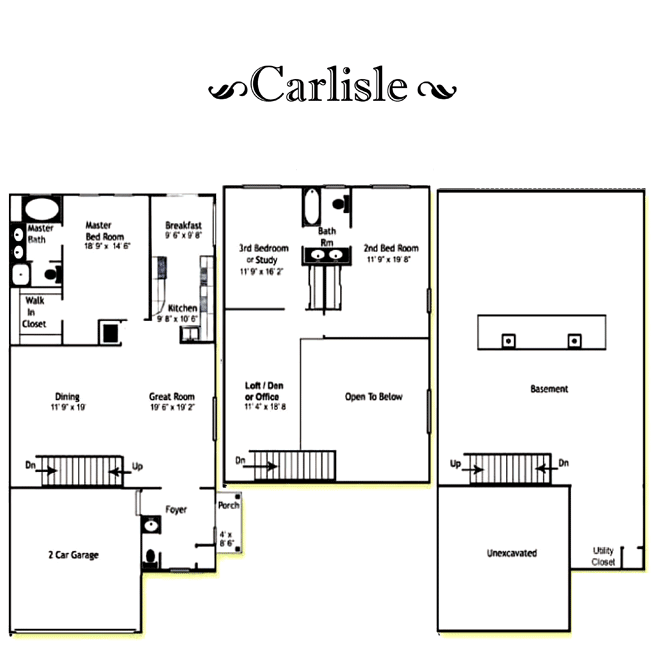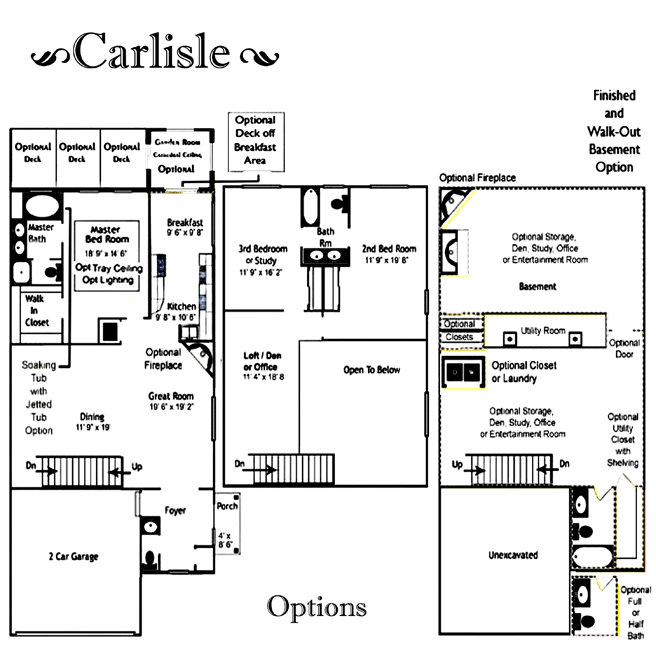
The Carlisle - Exterior
2400 S.F. – 4000 S.F.

Standard Features Include: 3 Bedrooms 2.5 Baths, 1st fl Master Suite with
Walk-In Closet optional Tray Ceiling, Private Bath,
and Shower, Kitchen, Breakfast Nook, Dining Room, Living Room, Great Room,
Foyer, Porch, Open Floor Plan, Loft,
Full Basement and 2 Car Garage in a Beautiful Country Setting.
Call Ruthann, The Builders Representative
610-489-1290

*Artist rendering is not to be used for detailed
specifications. All dimensions are approximate & subject to site
variations.
Changes may ensue with out notice.